Column - beam system
1) Composition
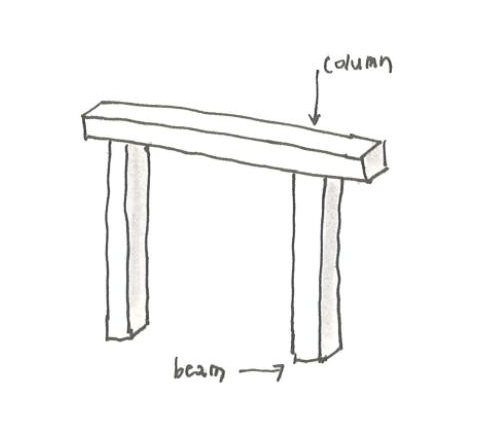
The origin of masonry architecture was the material. The same is also true for the column-beam architectural system. In areas where this system has developed, wood has been used a lot as a building material. Just like the east Asian countries.
There are two basic structural elements in this system. One is a pillar, the other is beams. Pillars are a familiar concept to everyone. Beams are horizontal members that cross the column. If you look at the sketch above, there's a beam on the pillar. This is the most basic form of column-beam architectures.
2) Structure
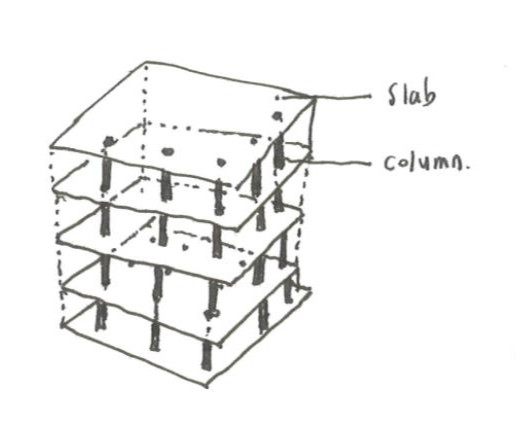
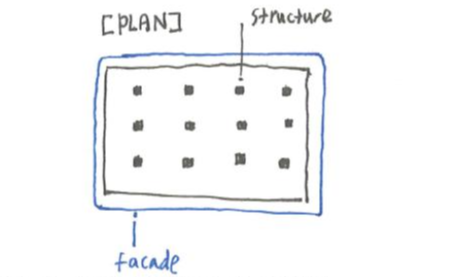
In the column-beam architectural system, the column bears all the loads of the building. It passes load down to the beam and is dispersed at the slab (floor plate). Unlike masonry architecture, where walls became architectural structures and also facades, facade in the column-beam buildings is no longer related to the structure. The facade is now free from structure, really acts as a building envelope.
Let's look at the planar sketch above. Unlike the Masonry building, where the facade was directly a structure also, now the facade is located far away from the pillars and became a thin line that covers the boundary of a building.
3) Openings
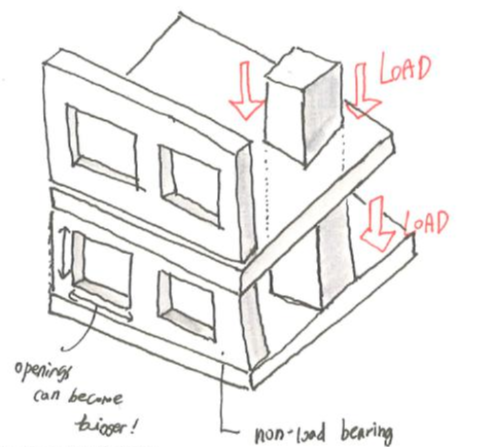
In the column-beam architectural system, as the structure is built, the rest is all the openings. In other words, as soon as you build a building, the opening is made by itself. Then filling in the rest of the openings, leaving only the necessary parts, becomes an important job.
This procedure is opposed to a masonry building, as we made openings at the readily infilled wall. Moreover, it was only possible if it is structurally permissible. However, in the column-beam system, you can adjust the opening as many as and as large as you want. All you have to do is to fill in the rest of the area.
4) Facade of Korean traditional housing Hanok
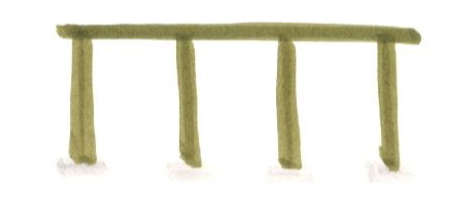
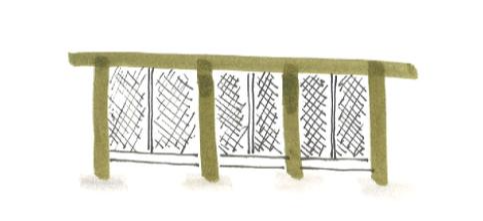
Korean traditional housing Hanok is a good example of a column-beam architectural system. A large wooden post stands, and a wooden beam passes over it. Finally, all these structures are being pressed by the heavy roof of tiles. After the structure was constructed, the openings are blocked by thin paper and wooded windows. This lightweight window directly shows that the facade is bearing none of the load.
What's on next?
So far, the reason why we've been dealing with the basic building systems was to explain the modern facade. Back to its original purpose, in the next chapter, we'll cover the history of the curtain walls.
'BIFE > ENG ver.' 카테고리의 다른 글
| [BIFE ENG ver.] The function of the facade 1/3 (0) | 2021.04.05 |
|---|---|
| [BIFE ENG ver.] History of the facade 4/4 (0) | 2021.04.03 |
| [BIFE ENG ver.] History of the facade 2/4 (0) | 2021.04.03 |
| [BIFE ENG ver.] History of the facade 1/4 (0) | 2021.04.01 |
| [BIFE ENG ver.] Definition of the facade (0) | 2021.03.30 |